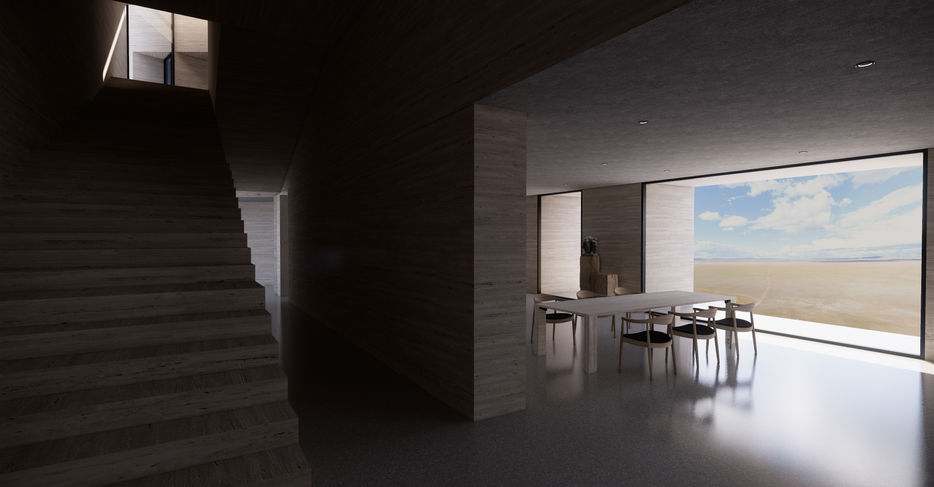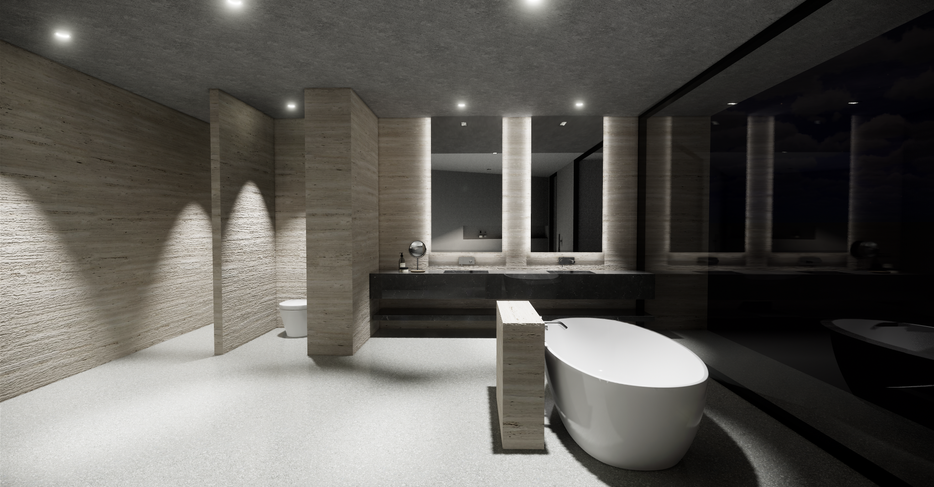Lake George House
Job Type
Concept House
Year
2019
Location
Lake George, NSW Australia
Software
AutoCAD, Sketch Up, Enscape, Adobe Photoshop

The lakefront dwelling stands firmly connected to its site and takes cues from the neighbouring context to conjure its own sense of place and identity.
As a new concept development effort, the extensive reimagining of the existing concept exterior provided the foundational guide for the resulting approach internally and, as a way to bring the home together through the same lens, a similar methodology has been adopted. Taking cues from Peter Zumthor’s trademark simplicity of design style and reinterpreting it with a modern sensibility while also responding to the dry flat lake and its horizon.
Site







Moodboard
The brief for the Lake George House was to create a uniquely identifiable home that connected to its site and its all-encompassing aspect to further understand the concept of dwelling. The clean lines and solid pillars of the reworked architectural elements provided the ideal stimulation for the resulting approach. The home is spread over two levels and is devised into three essential elements – two flanking wings one public and private dwelling areas, and an open upstairs feature that connects the home through the expansive travertine staircase. Expressing the home’s proximity to the dry flat riverbed and natural elements, honest and textural materials are used throughout. The use of linear solid forms, taking cues from its influences, became a guiding design language. The interior inspired by Vincent Van Duysen, each element is considered for its contribution to the whole.
The location being a main feature of the dwelling, large-spanning glazed elements connect the interior with the exterior at every opportunity. The materiality speaks to a curated solitary, where layers are used to add richness and refined and considered elements elevate the experience of living. Dark timber is used against rough travertine walls, with polished concrete floors, black marble, chrome, and jute acting as equalisers.


Back Elevation
Front Elevation
Materiality














