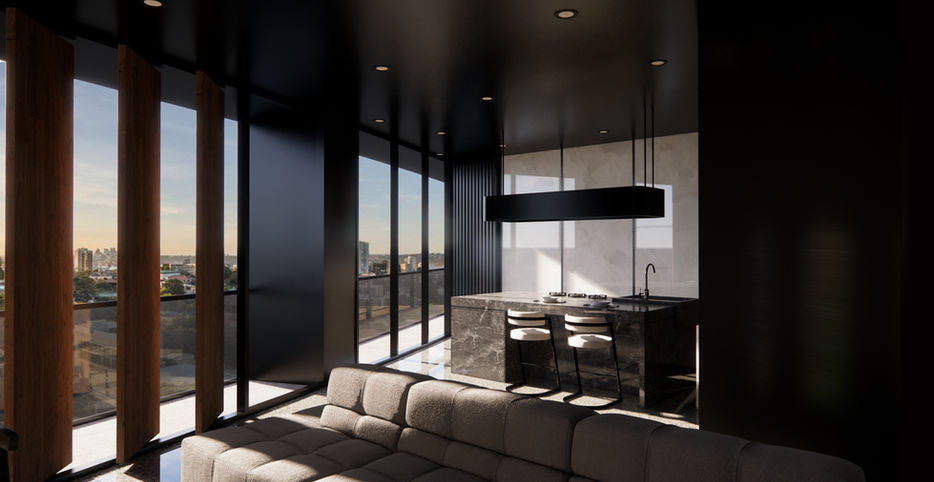Edgecliff Apartment
Job Type
Concept Serviced Apartment
Year
2020
Location
Edgecliff Sydney, NSW Australia
Software
AutoCAD, Sketch Up, Enscape, Adobe Photoshop

Edgecliff apartment was conceived as a means to maximise the generous and enviable panoramic views of the adjacent harbour it sits upon. The distinction between a private realm and a public space for entertaining was the focus of the brief. The project was to create keyed back-to-back serviced-apartment suites where the layout was both considered for a closed off suite as well as when they are opened. To create this ambitious project saw form play a critical role in informing spatial design.
Inspired by the natural beauty of Edgecliff’s location, the goal of the interior design was to curate an environment that is revealed in dark alluring light, embodying a deliberately emotive palette into a scintillating scene, and most importantly, a connection to the physical landscape of Sydney Harbour. Key materials used to achieve this result include Piatra Grey benchtops, polished farrago grey floors, grey washed timber flooring, chrome fixtures and emissive onyx feature walls. The results speak to an understated elegance that seeks not to compete with the waterfront views, but instead complements them as framed from inside.

Sketch Development








Moodboard
A series of rooms within the serviced apartment respond to both their location and function – although also flooded with natural light, the approach is darker and warmer and provides an enveloping sense of protection. The private realms, however, was created as a light-filled open series of zones creating a sanctuary of its own, looking out to its own nature show of the harbour. The uninterrupted views are available to the slim balcony, operable timber louver façade and large expanses of glazing. Combined with warmer elements, the reclusive feeling is combined with openness and outward gestures to create a balanced apartment.


Materiality














