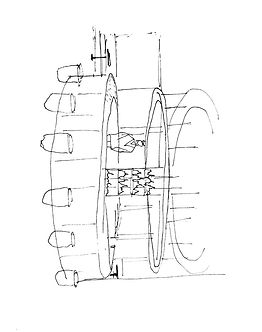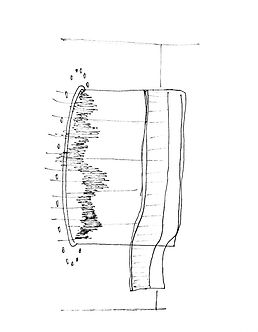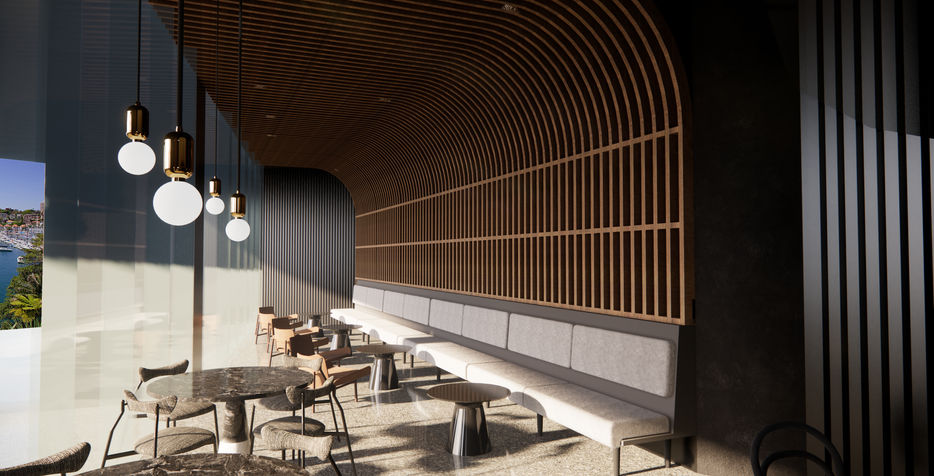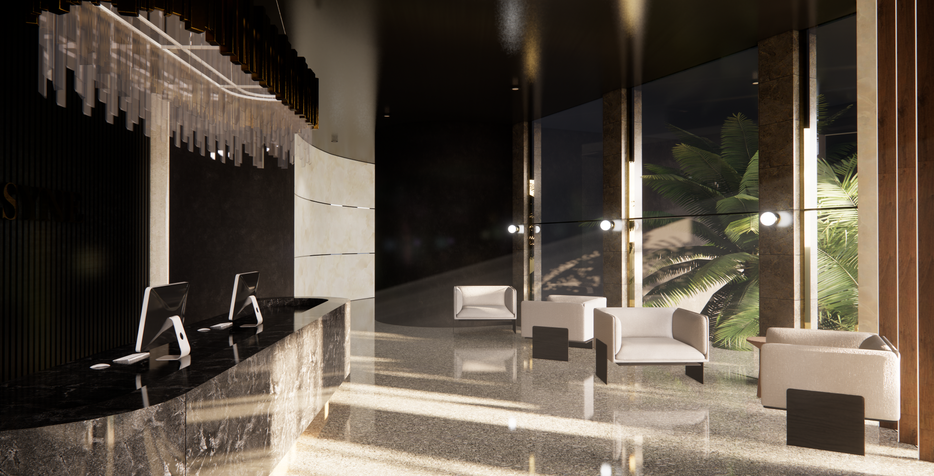Edgecliff Apartment Lobby & Cafe
Job Type
Concept Serviced Apartment Lobby & Cafe
Year
2020
Location
Edgecliff Sydney, NSW Australia
Software
AutoCAD, Sketch Up, Enscape, Adobe Photoshop

Inspired by the natural beauty of Edgecliff’s location, the goal of the interior design within the public realm of lobby and café, was to curate an environment of retreat that is concealed in dark delight, revealed through natural light.
Balancing light and dark as a means to emphasise volume through contrast. Brining a modern sensibility and refined sophistication to the resulting apartment lobby and café area, where attention to clean lines and nuanced details express materiality and texture. This contemporary design conveys a deliberate restraint to evoke a sense of calm, and through its minimal palette allows for an expression of core materials to be highlighted in play with the incoming natural light.


Concept Sketch






Moodboard
Through the use of tonality and contrast, light interacts with materiality creating a heightened depth of field. This public realm is grounded on principles that are further strengthened through materials and solids, on being modern, minimal and place of retreat.
With dark accents contrasting against the light timber within the café area, leading the eye upward. Throughout, the integration of joinery in black oak creates an element of depth against the lighter adjacent palette of soap stone, marble, onyx and plaster.
The subtle, and sometimes stark, contrasts between tonal variations further emphasise objects, furniture and joinery elements, and the introduction of lightwells and floor-to-ceiling glazing elements encourage a flooding of natural light into the internal spaces.
Materiality














