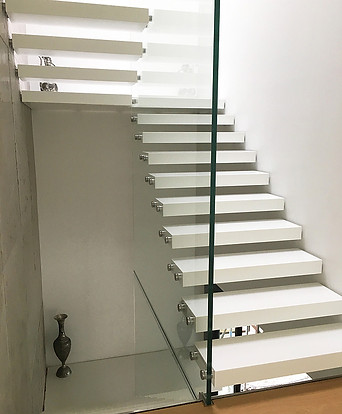Paddington Terrace House
Job Type
Documentation of Terrace House
Year
2019
Location
Paddington, NSW Australia
Software
AutoCAD
Set in Sydney’s Paddington, the terrace home offers a combined glimpse into the building’s original history and architectural intention while creating a contemporary and relevant home for its dwellers. Original stonework and crafted details elements are used as highlighted hints of the narrative of the home, spanning its one-hundred-year history. Combining a muted and textured approach, the focus is on tonality and a connection to natural materials, simple forms, and a combined history within all of the spaces.
Like many terraces, the original floor layout did not provide the interior spaces with much natural light and the expansion of the external wall out to the boundary allowed for this to be mediated. The addition allowed for the insertion of a 4m-long skylight to be inserted above the newly located glass staircase. An overhaul of the floor plan and an overall expansion of the previous formality allowed for a natural flow of movement internally as well and flooding the home with much-needed light.
Inspiration












